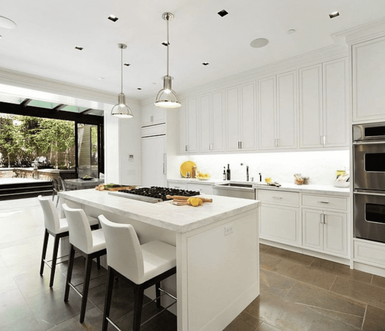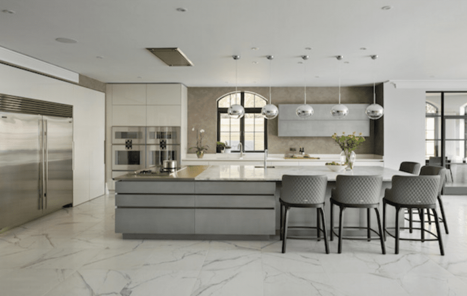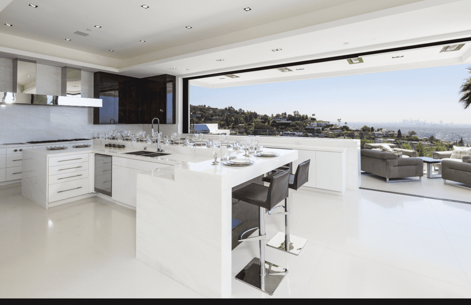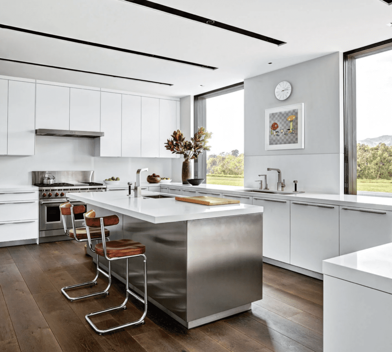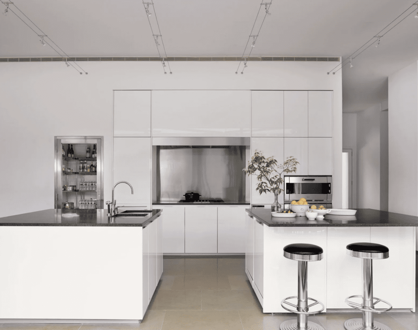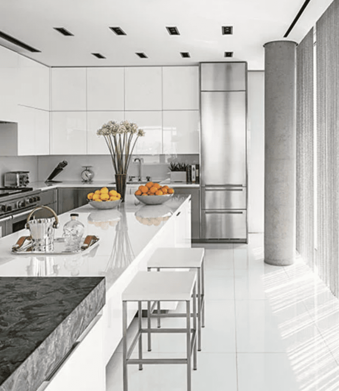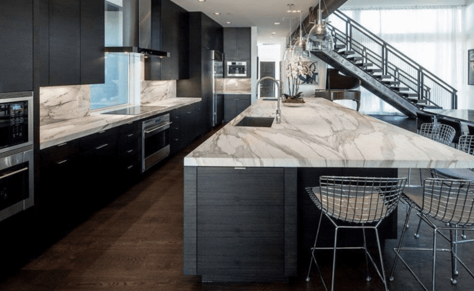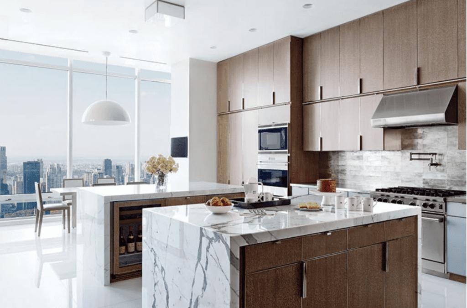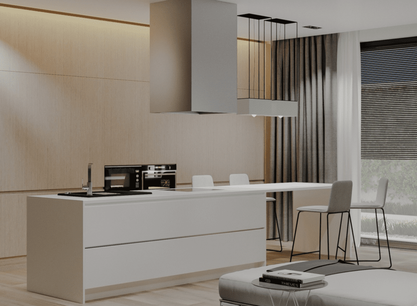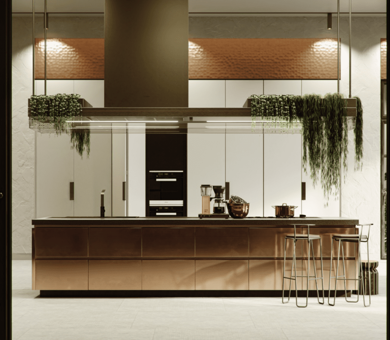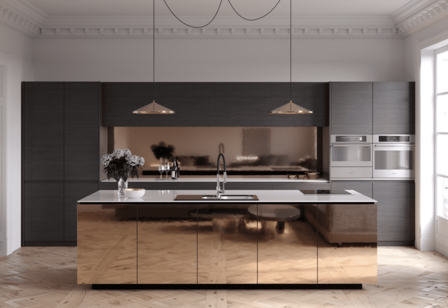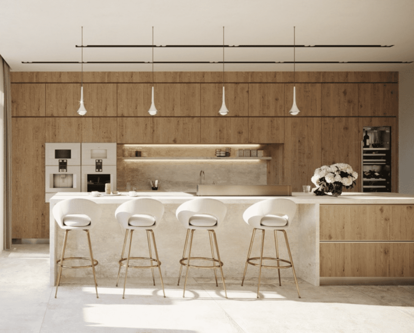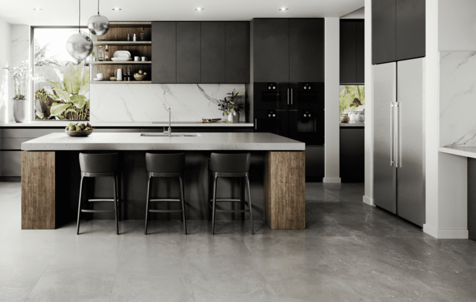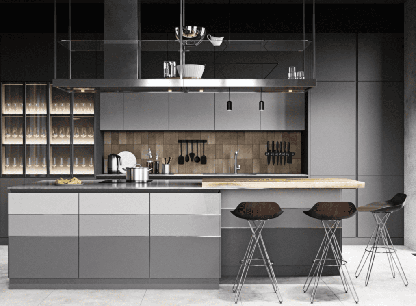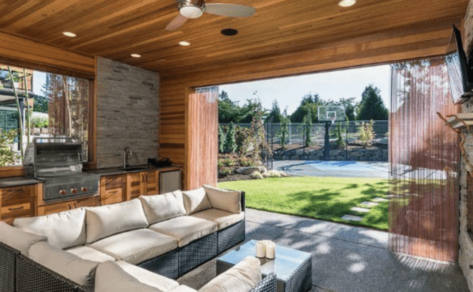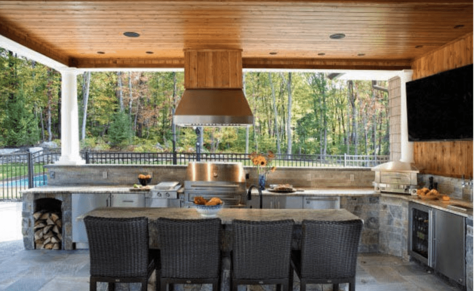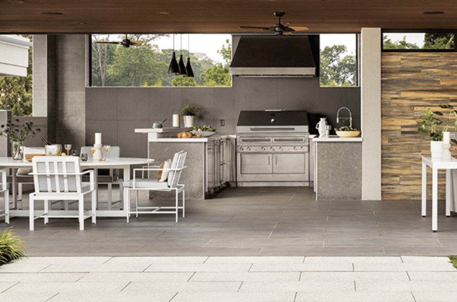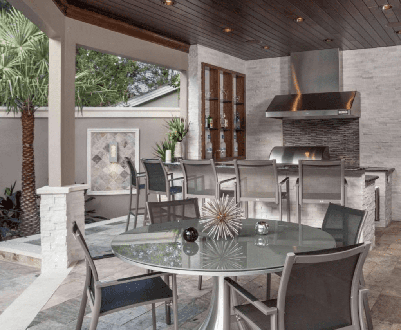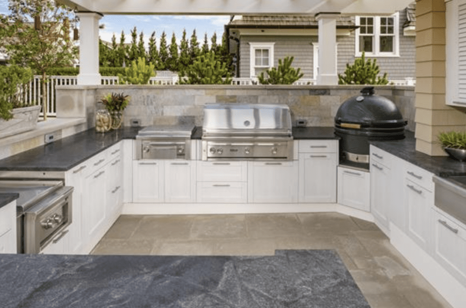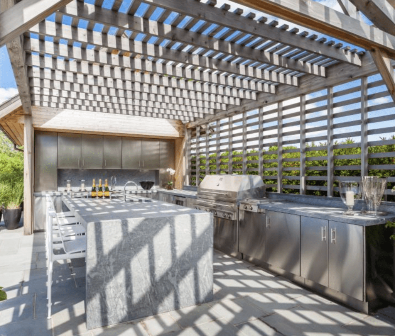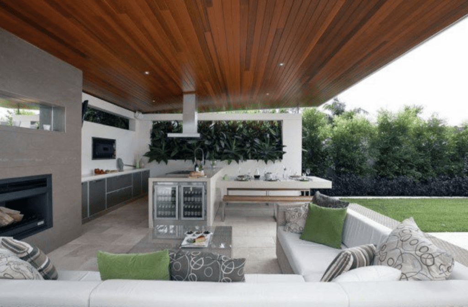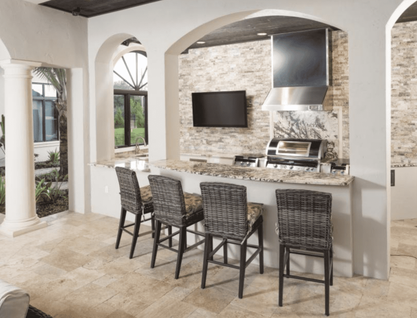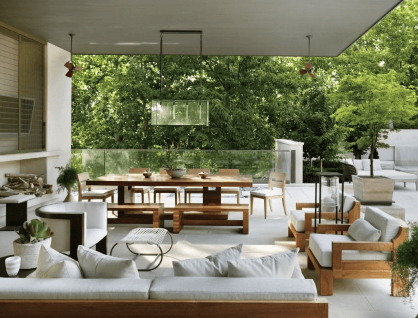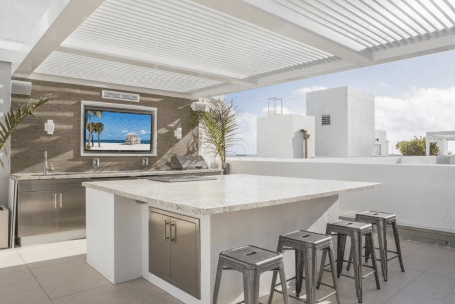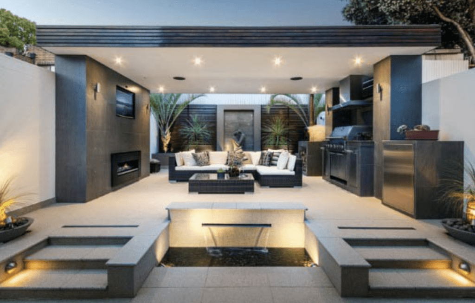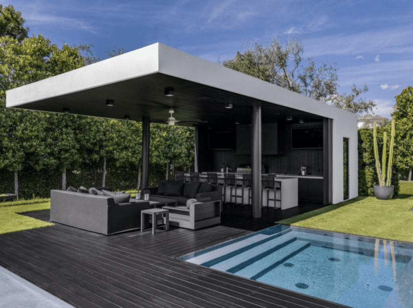Kitchen Design Examples
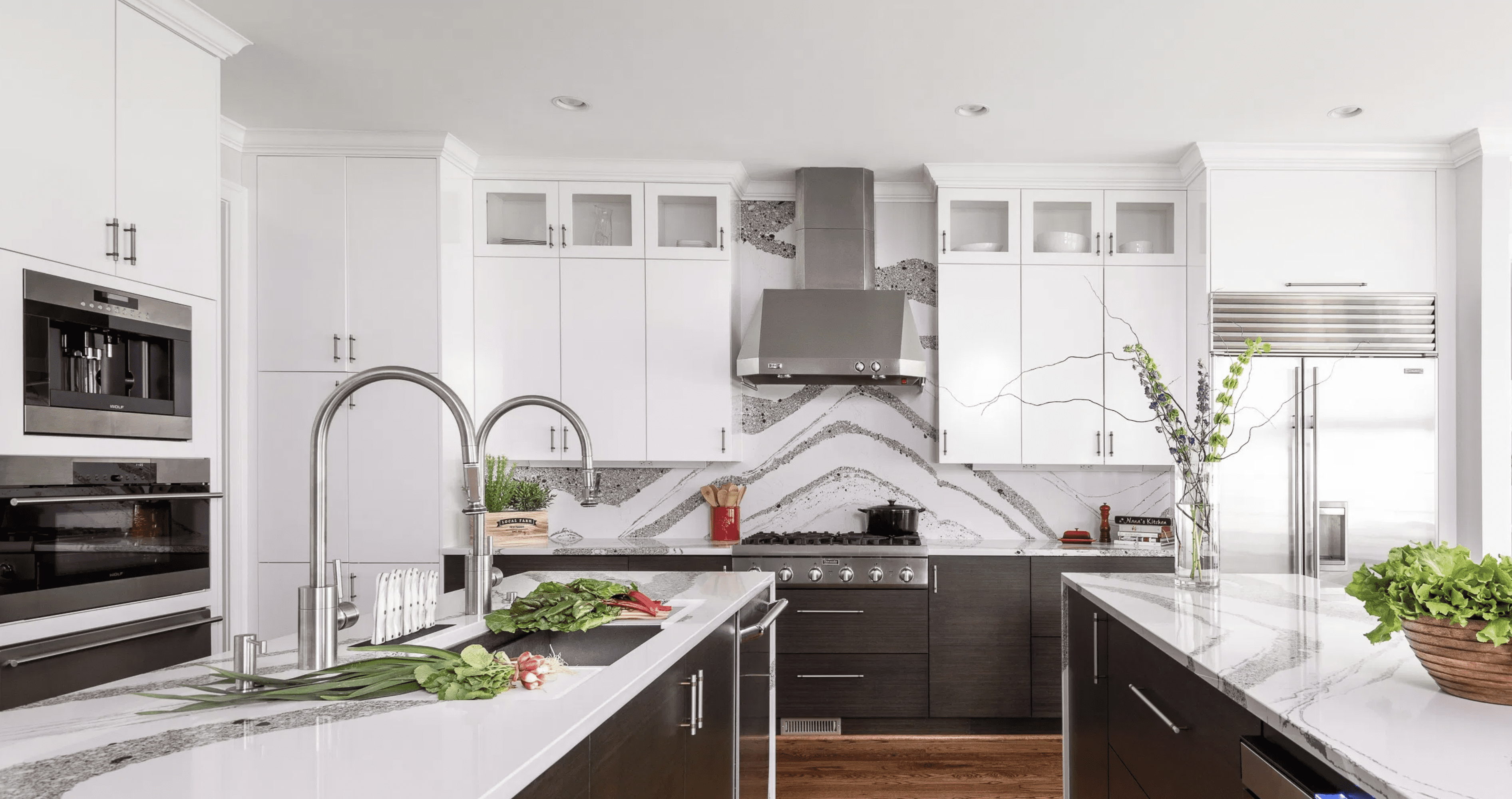
Kitchen Design Examples – The kitchen is probably the most used room in any home, so you want it to be a space you enjoy spending time in (aesthetically and functionally). So kitchen design is of the most utmost importance. Whether you’re renovating or building from scratch, here are some design ideas that will help you optimize your own n- from traditional to modern.
Kitchen Design Examples – Workspaces and Flow
There are a number of studies that have defined 5 general areas in a kitchen:
Pantry Area: food storage space, canned goods, refrigerator
Storage area: appliances, utensils, cookware
Sink area: cleaning area
Preparation Area: ideally a large counter space to work on
Cooking Area: stove and oven.
The pantry, sink, preparation and cooking areas are permanently combined and related to the process of preparing a meal in the most efficient way possible. The sink, preparation and cooking areas produce a narrow triangular work area, which leads to different types of kitchens.
Kitchen Design Examples – Types of Kitchens
There are five basic kitchen layouts: L-Shape, G-Shape, U-Shape, One-Wall and Galley. The size and shape of the room will typically determine your layout. Although variations and deviations do exist, most kitchen layouts are based on one of the following shapes.
In relation to these configurations, it is important to understand how the different flows of movement work. The “work triangle” should be kept smooth, avoiding crossing movements when more than one person is working. At this point it is always good to ask yourself “How would I like to use my own kitchen?” or “What do I like or dislike the most about my current kitchen?” This way we can design our spaces with more sense.
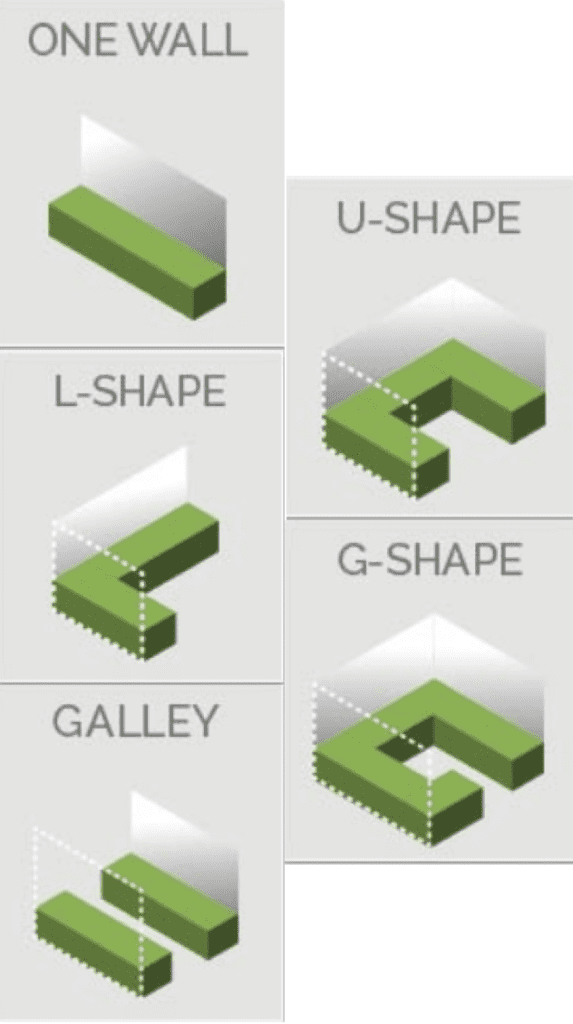
One Wall Kitchen
The one wall kitchen is the answer for very small homes and condos. The work triangle flattens out by placing the sink between the range and the refrigerator for maximum efficiency. When using the single wall layout, the refrigerator should be positioned so the door opens away from the kitchen sink to remove the possibility of a disturbance in workflow. Take into consideration whether you are right or left handed when placing the dishwasher and frequently accessed kitchen cabinet.
L-Shape Kitchen
The L-shaped kitchen is the most popular design, and is appropriate for any size kitchen. The L-shaped kitchen includes work spaces on two adjoining walls running perpendicular to each other. The L-shaped kitchen layout works well for two cooks working at the same time, since no traffic lanes flow through the work area. The L-Shape kitchen typically opens into another room which makes a great layout for entertaining.
Galley Kitchen
The galley kitchen is the most efficient layout for a narrow space. It consists of work spaces on two opposing walls . Placing the range or cooktop on one side of the kitchen and the refrigerator and sink on the opposite wall allows for easy workflow. This design can be used so the kitchen opens to the rest of the house. The ideal width for a galley kitchen is 7-12′ and works particularly well in a rectangular space.
U-Shape Kitchen
The U-Shape design is the most versatile layout for both large and small kitchens. It surrounds the cook on all sides and allows for ample countertop space and storage. The U-Shape creates an efficient work triangle and creates a large amount of storage space. This arrangement is suited toward separating the cooking space from the dining space.
G-Shape Kitchen
The G-shape layout is a variation of the U-Shape, with the addition of a peninsula or a partial fourth wall, which can be used for extra countertop and storage space. By adding a second sink, cooktop or range, the G-Shape kitchen layout can easily accommodate two work triangles, allowing two cooks to work in total independence or collaboration.
There are three basic types of lighting that can be incorporated into any room, including kitchens:
Ambient lighting is soft overhead light that illuminates the floor and walls so you can easily enter, exit, and navigate the kitchen. Ambient light fixtures in the kitchen include recessed lights mounted inside shallow openings in the ceiling, flush-mount or semi-flush-mount fixtures that affix to the ceiling with a small or large gap between the fixture and ceiling, respectively, and chandeliers or lanterns that hang from the ceiling by a chain.
Task lighting is brighter to illuminate countertops, islands, sinks, and other work areas for increased precision during food prep, cooking, and cleaning.
Accent lighting Task light fixtures include pendant lights that hang from the ceiling and multi-bulb LED strips or LED tape that mounts or sticks on or inside your kitchen cabinets, pantry, or drawers. Under-cabinet lighting is ideal for illuminating countertops.
A layered approach to lighting incorporates all three types of lighting and brings the right level of lighting for the various uses of a kitchen. It also helps minimize shadows, which often result from the exclusive use of overhead lighting, and glare, which can stem from only using bright task lighting.
Kitchen Design Examples – Storage Strategies
What to Store in Upper Cabinets
The following kitchen items are ideal to store in upper cabinets:
Food: Aim to store food just above your kitchen workstation, the counter space you typically use to prepare food. That way, it can be easily accessed while you’re making meals. However, if you have a pantry, first use that for food storage to free up your cabinets for other kitchen items.
Glasses and Dishes: Store glasses and dishes over either your dishwasher or drying rack to make putting away items easy.
Cookbooks: Keep cookbooks in your most out-of-the-way cabinet, as you likely won’t be reaching for them as often as other items.
Food Storage Containers: Put food storage containers right above the counter space you use when you fill them with food.
Kitchen Design Examples
Modern Kitchen Design Examples
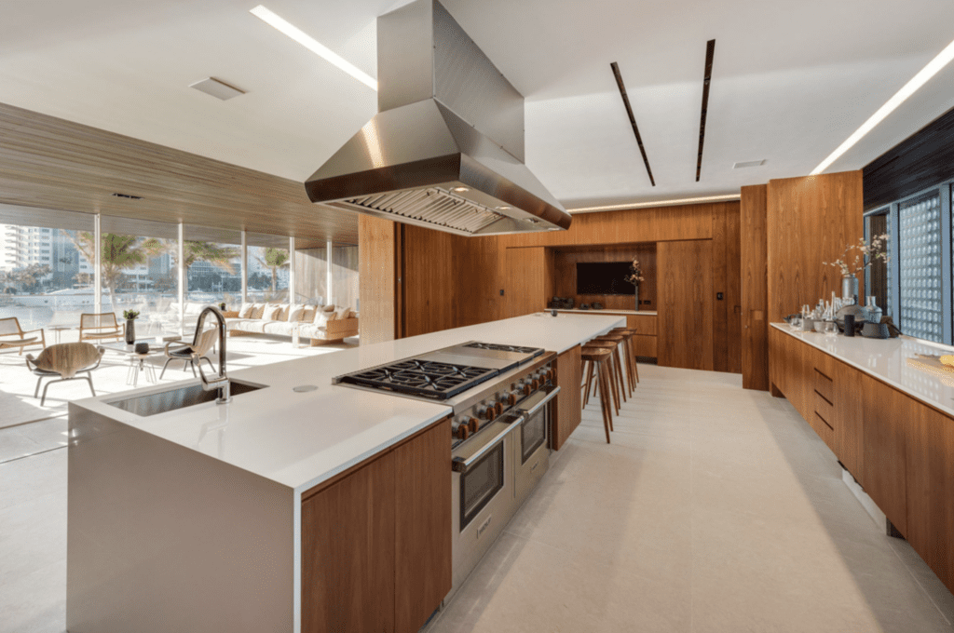
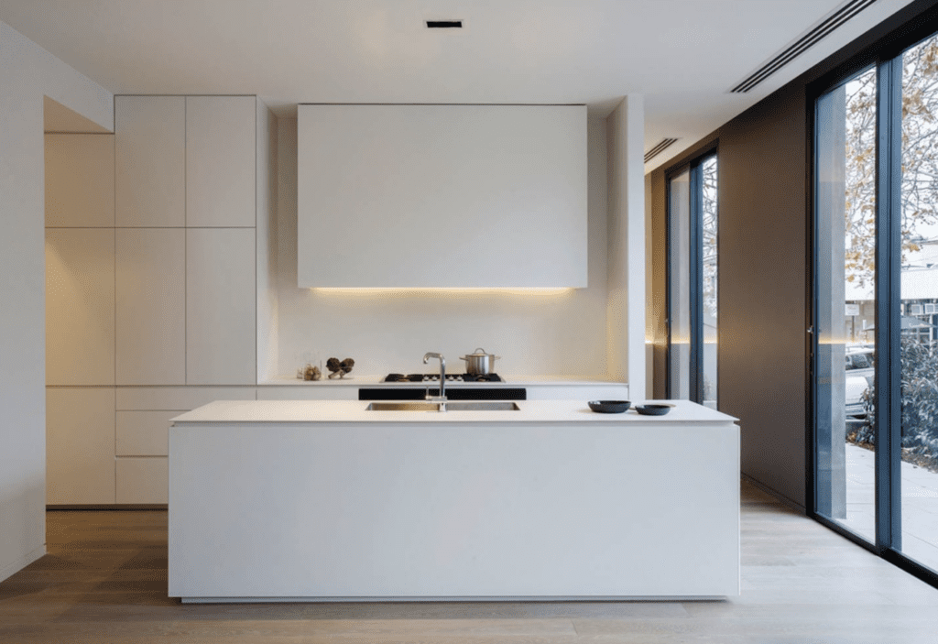
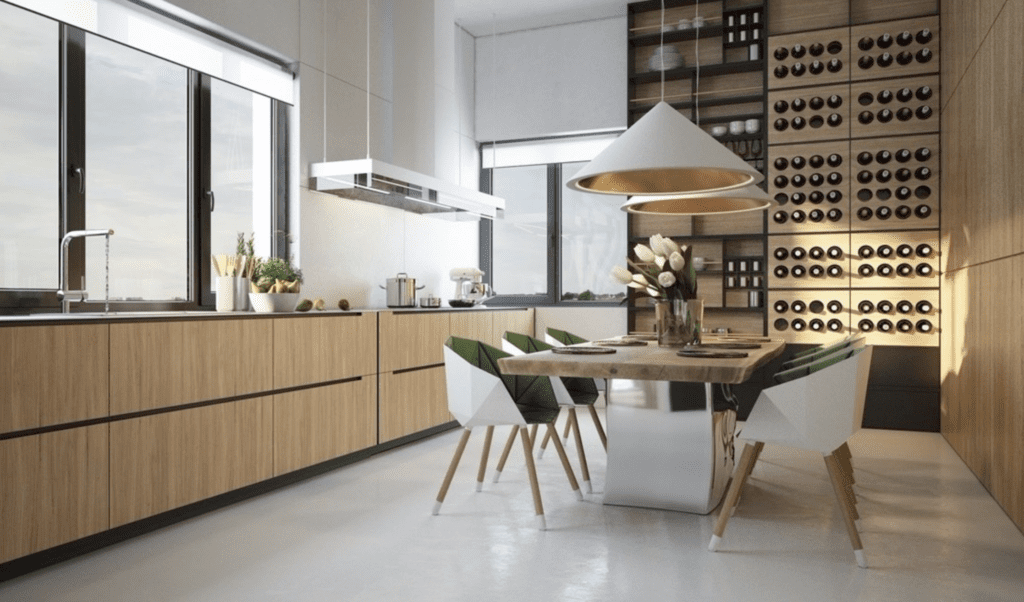
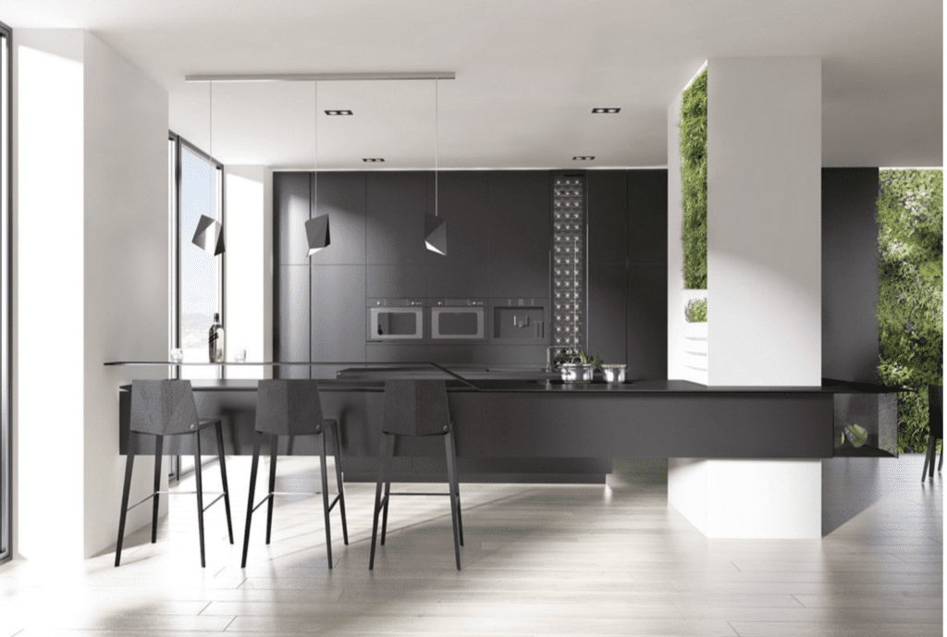
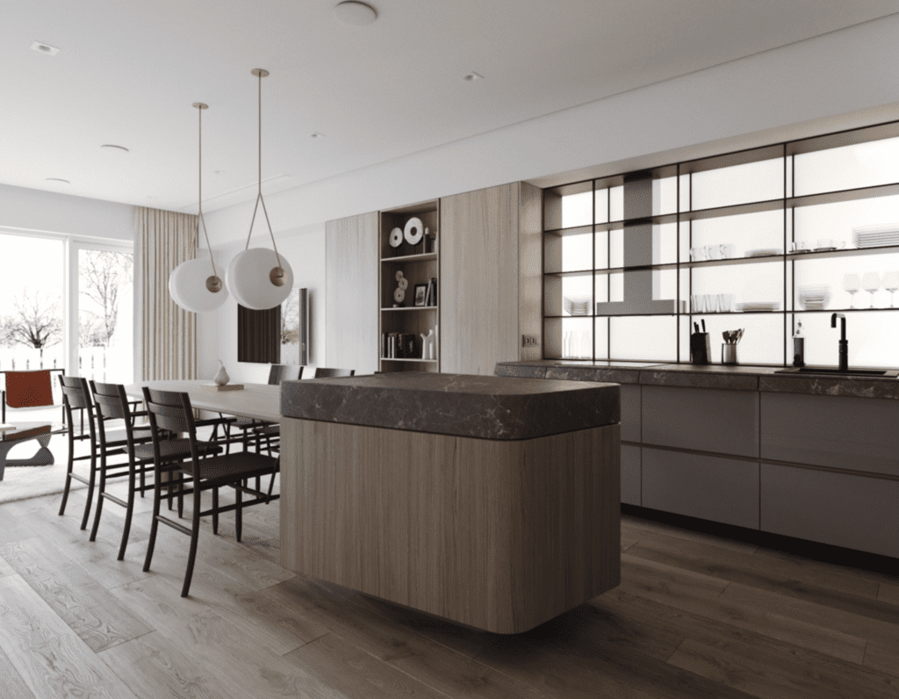
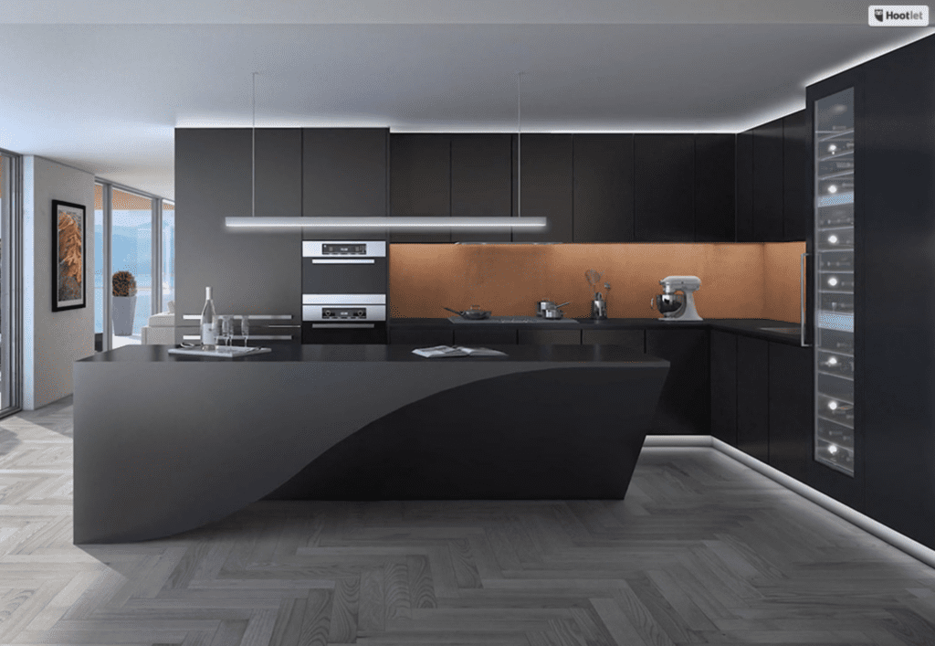
Outdoor Kitchen Design Examples
Lessons From Building a Kitchen >>

