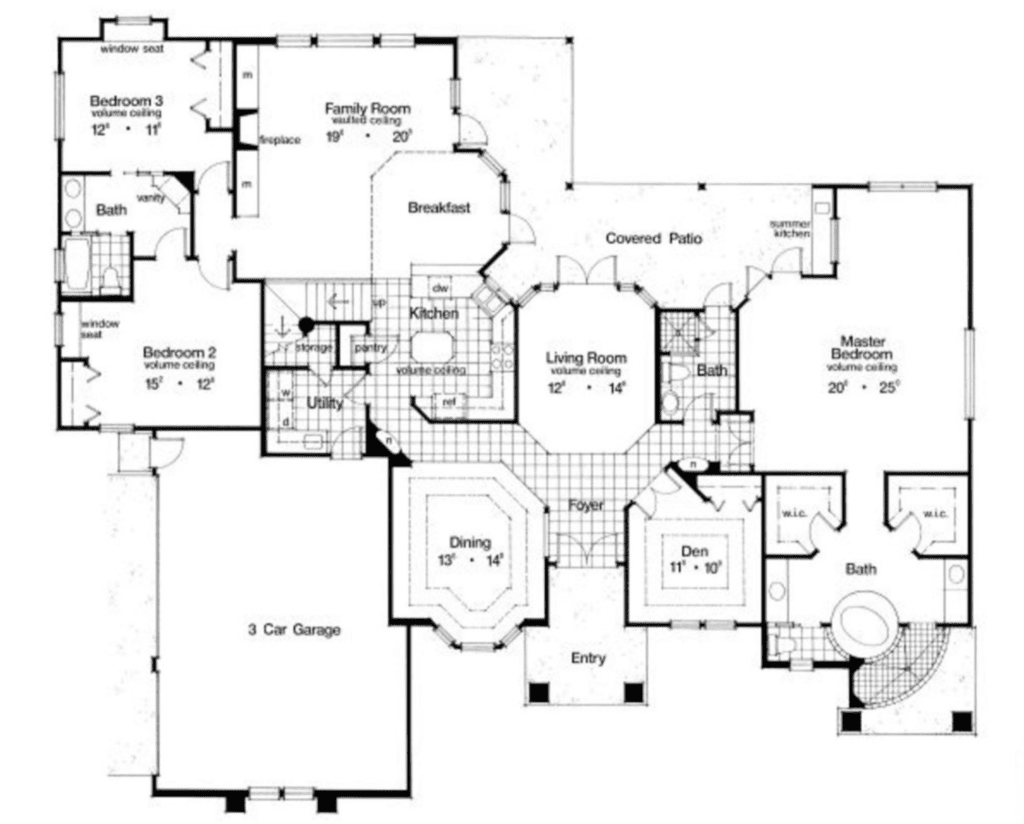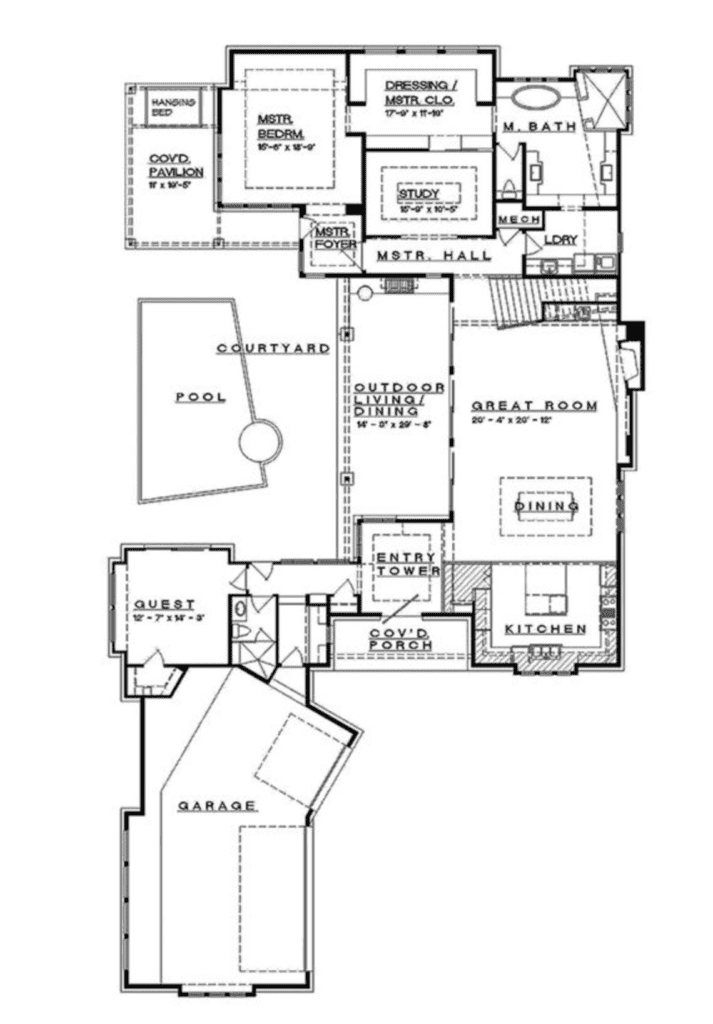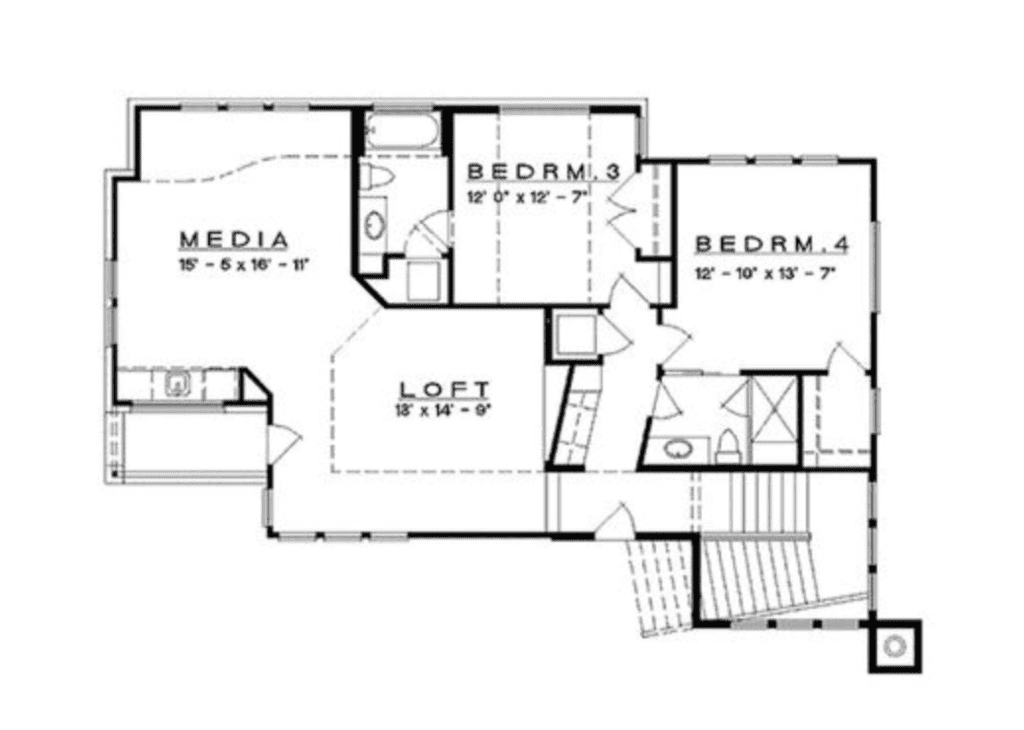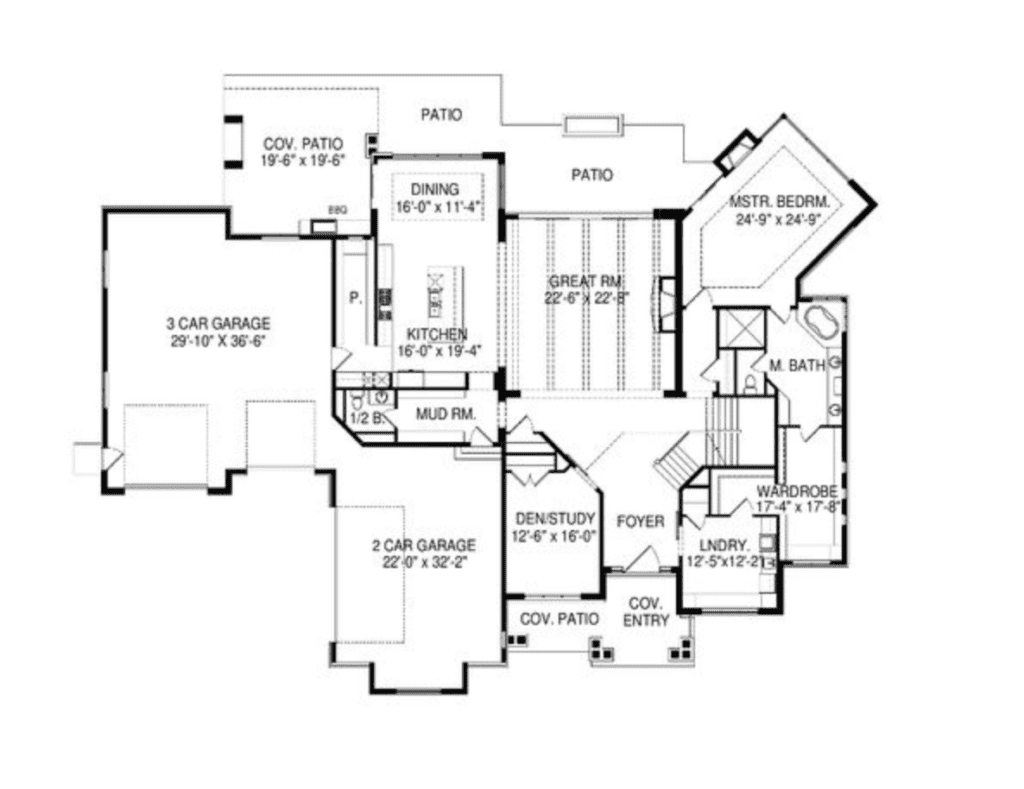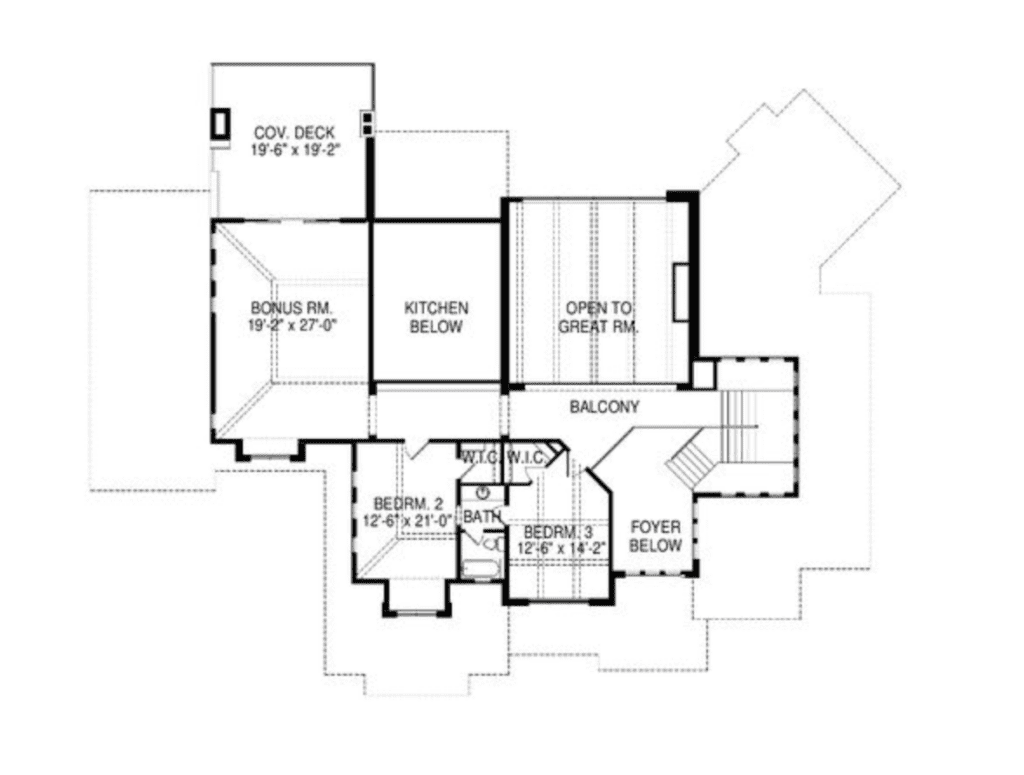Custom Home Floor Plans
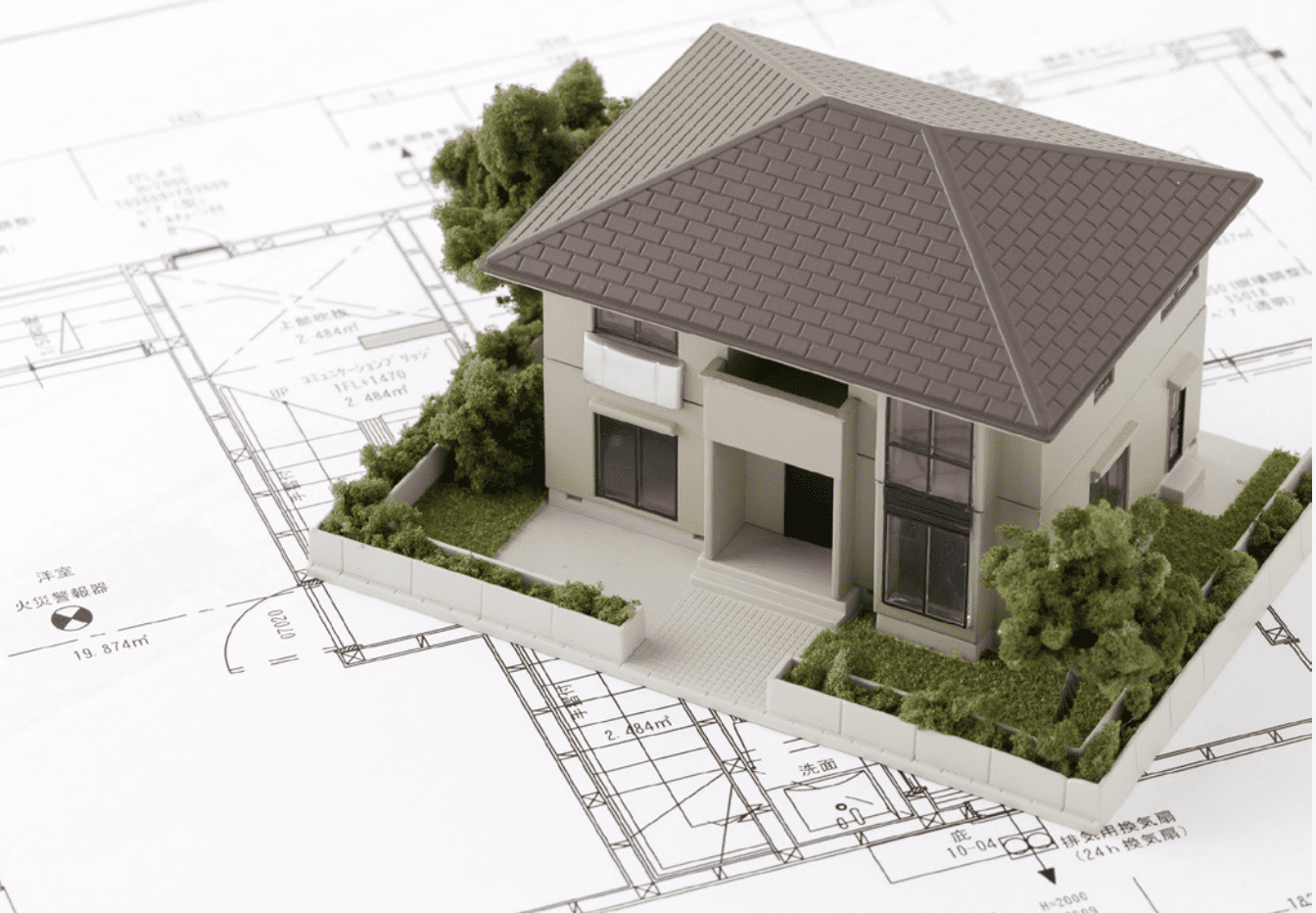
Custom Home Floor Plans – Single Floor
Custom Home Floor Plans
Custom Home Floor Plans – Budget
Meet with your contractor and determine your budget. Once you decide what you can and can’t afford, you can go from there – rank and prioritize.
Find a Floor Plan that You Love
You can narrow your search results to a certain architectural style or plans that have specific features. With so many plans, it is usually necessary to filter the search results. If you find a great exterior and a different floor plan, give us a call and we will look at modifying one of the plans to include the features of the other.
Custom Home Floor Plans – Choose a House Plan That Compliments the Lot
Choose a plan that fits the characteristics of your lot. It’s better (and less expensive) to make the house fit the land rather than try to make the land fit the house. Also, the size and shape of your lot affects the type of home you can build on it – sloping lots, narrow lots and waterfronts.
Custom Home Floor Plans – Check Building Codes
Each state, city, county and subdivision may have their own set of
codes and regulations, with some requiring engineering, stamping, or even re-drawing of plans before approval. Very important: consult with your local builder officials to find out which regulations apply before beginning your project. If you need to make changes to your plan to meet local codes, our modifications department may be able to help.
Custom Home Floor Plans – Outdoor Options
If you and your family love (or dislike) spending time outside then plan your space accordingly – pool, tennis court, gardens, outdoor kitchen, etc. Be sure to look at which outdoor living spaces the floor plan provides and take that into consideration and look for a floor plan or customize an existing plan with modifications.
Custom Home Floor Plans – Number of Stories
Perhaps climbing stairs doesn’t bother you now, but it might
in the future but would an elevator solve the problem? You’ll save money down the road if you consider which features you’ll want in your home in the long run before you start your project.
Custom Home Floor Plans – Lifestyle
Do you entertain often (do you prefer formal rooms or more open, casual spaces)? Do you have pets? Do you have children or grand children or plan on having children in the future? Do you have a small or large family. Is cooking something you love to do? Are you an empty nester? Do you work from home and need an office space? All of these questions will help you determine what kind of floor plan (open, small, big, one-story, two-story, outdoor living, etc.) will be the best fit for your lifestyle.
Custom Home Floor Plans – Changes
Almost everyone who purchases a blueprint makes changes to them to fit their unique needs. The key is to find an existing blueprint that is close to what you want and make changes to accommodate your needs. Common changes include doing a mirror reversal of the plan, moving a wall, changing the location of the garage, changing the size of the garage (such as expanding a 2-car garage into a 3-car garage). You can also usually add features to a blueprint. For example, most home plans can have a fireplace, wine room or mechanical closet added.
Custom Home Floor Plans – Exteriors
Exteriors are easy to change. Some people will only look at a house if they
like its appearance. However, usually the house’s exterior can easily be changed. The changes to an exterior can be so dramatic that you won’t realize you are looking at the same house. To change the exterior, you
can use different windows, modify rooflines, and change exterior details. Don’t judge a home by its appearance. It’s the inside that really counts. After all, you’ll spend far more time inside the home than out front.
Custom Home Floor Plans – Open Minded
It’s important to be open-minded when looking at lots and blueprints. By doing this, you’ll learn things you never realized. Over time, your ideal home will evolve and change as you age and live happens. Don’t quickly discard plans because it is outside your preconceived notion. You will have a better understanding of what you want by taking a close look at many house designs and then ranking and prioritizing your needs objectively rather than subjectively.
Custom Home Blueprint – Over 4400′
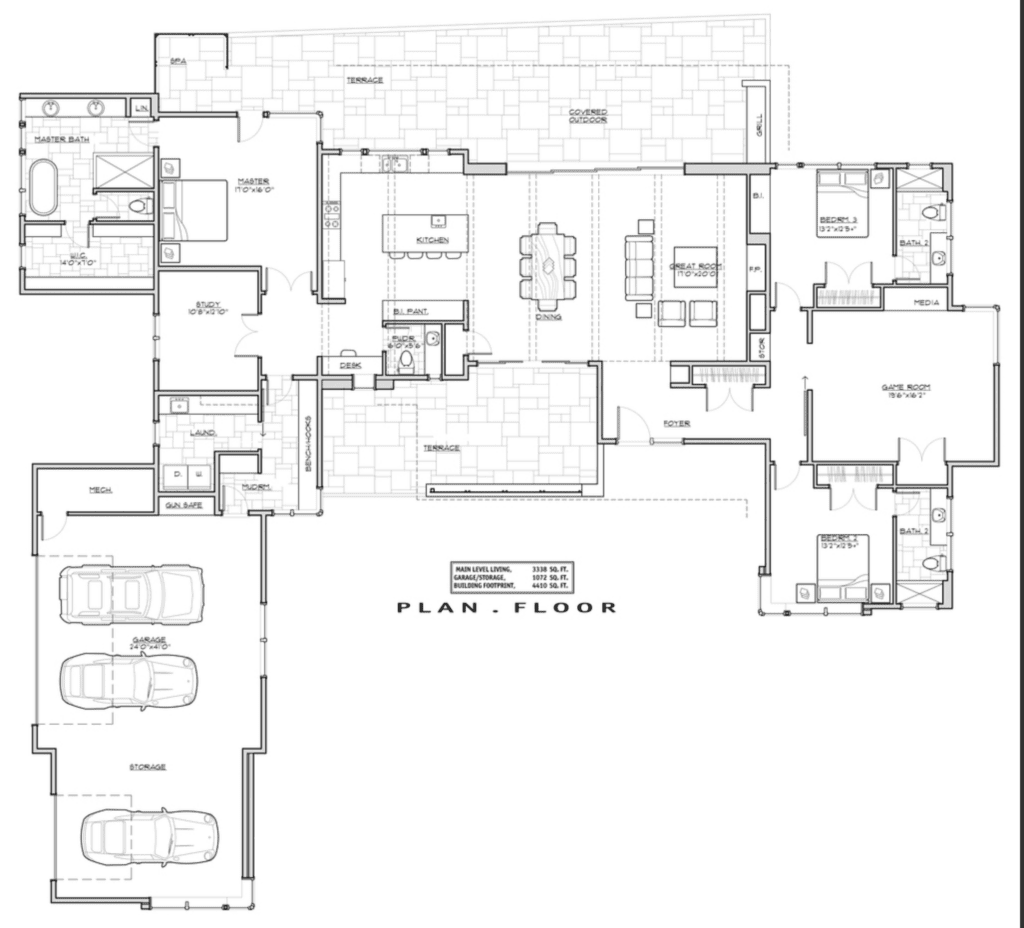
Custom Home Blueprint – Over 4200′
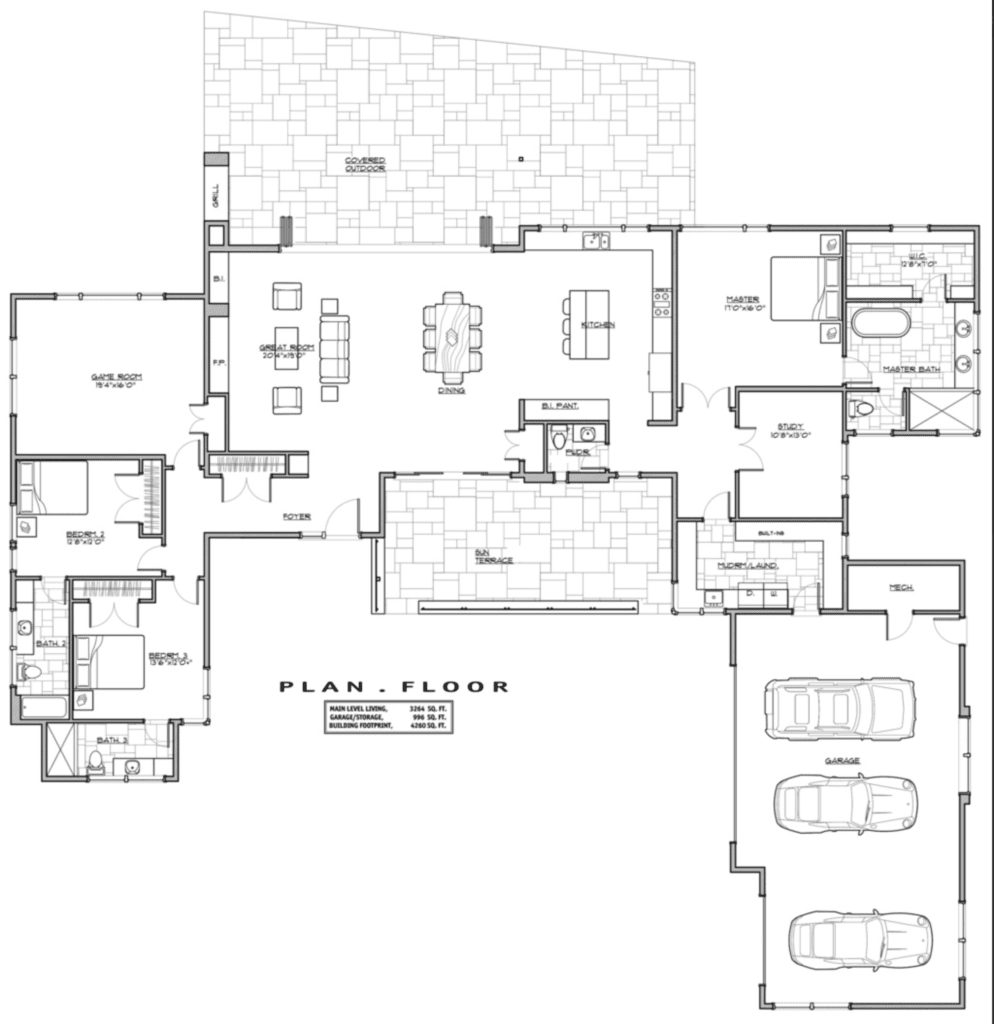
Custom Home Blueprint – Over 3300′
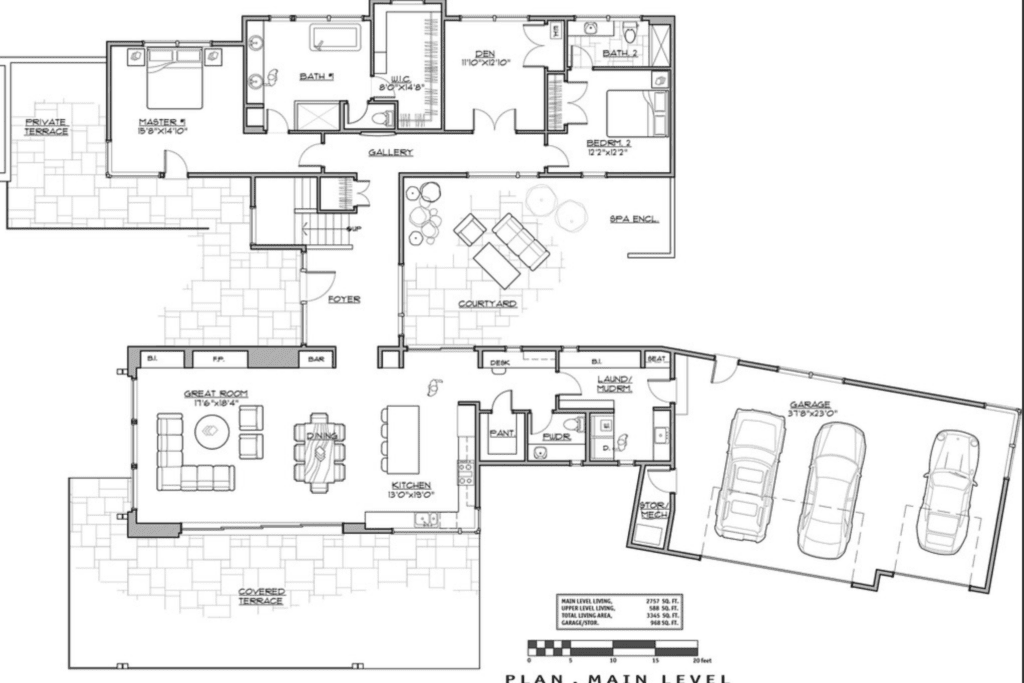
Custom Home Blueprint – Master Suite Left
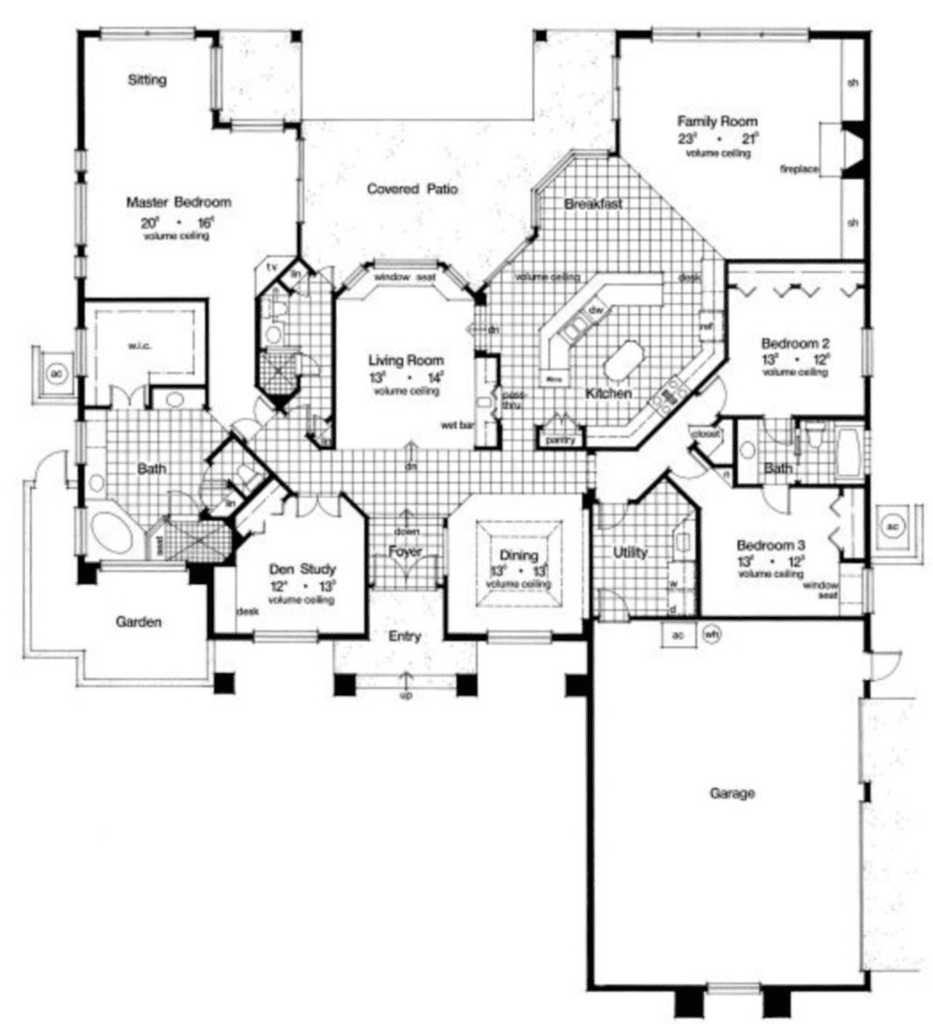
Custom Home Blueprint – Master Suite Right
